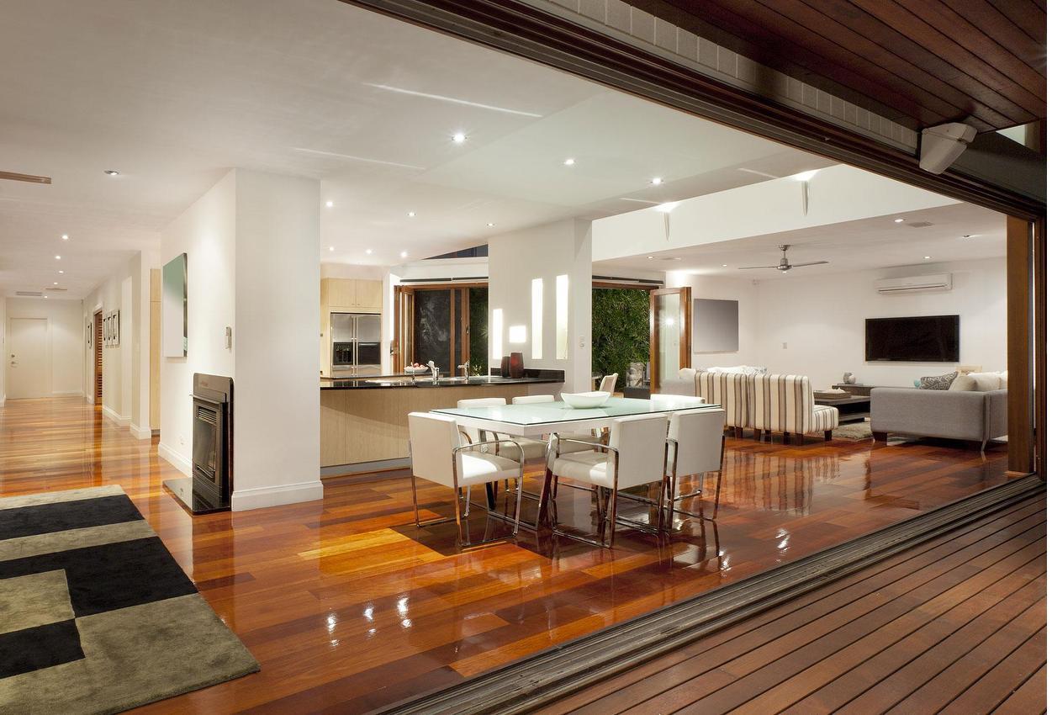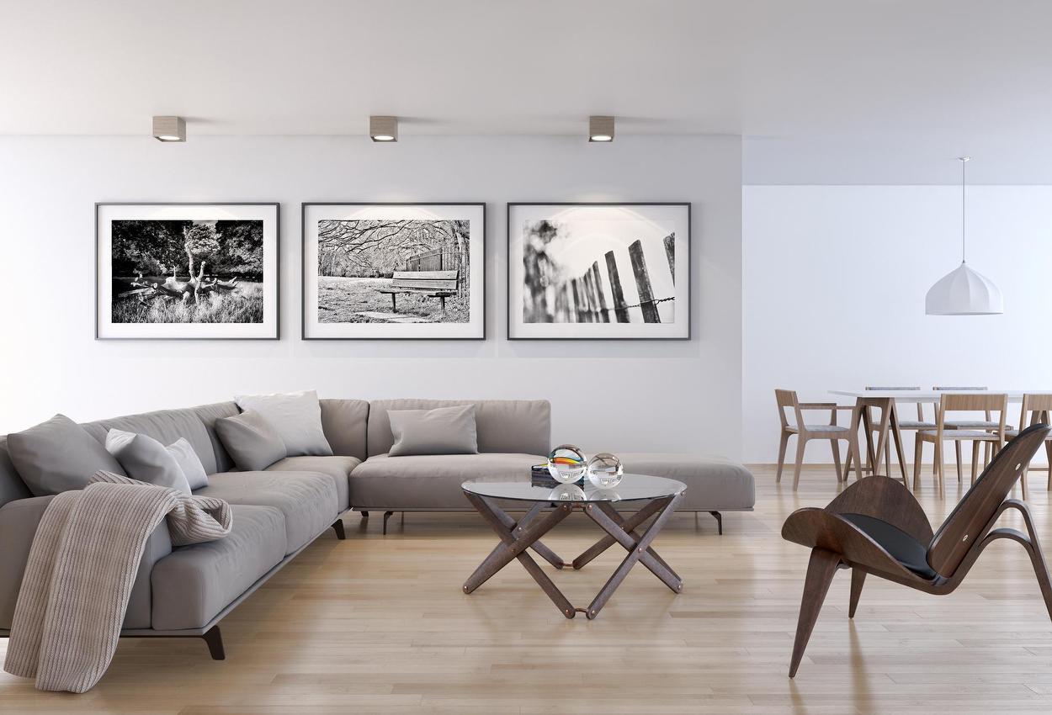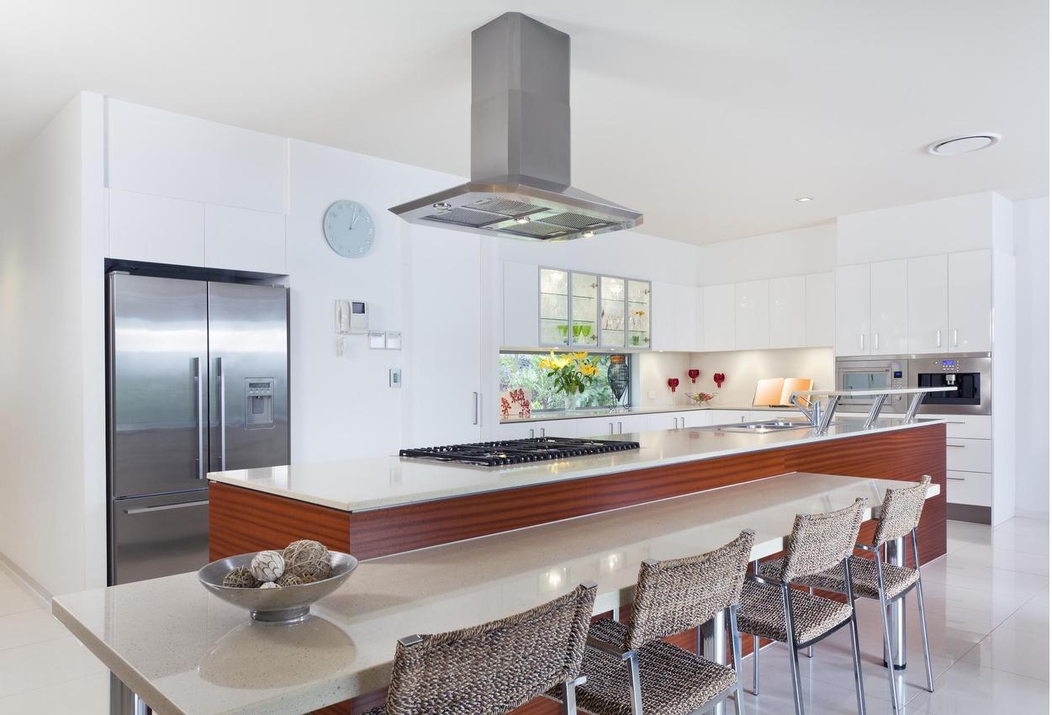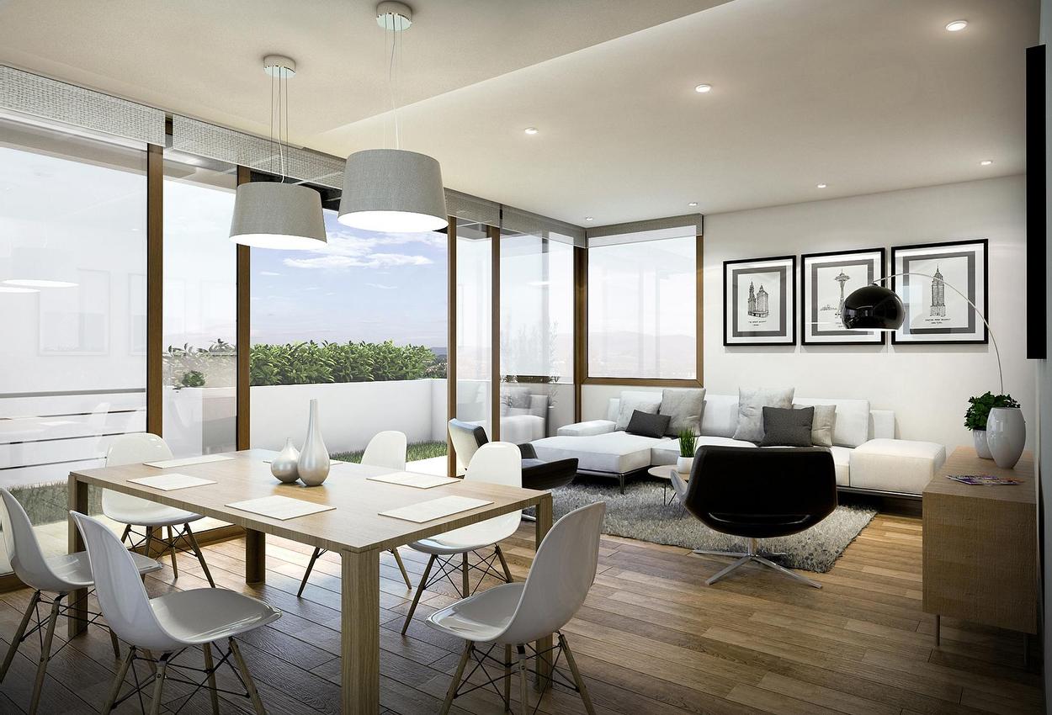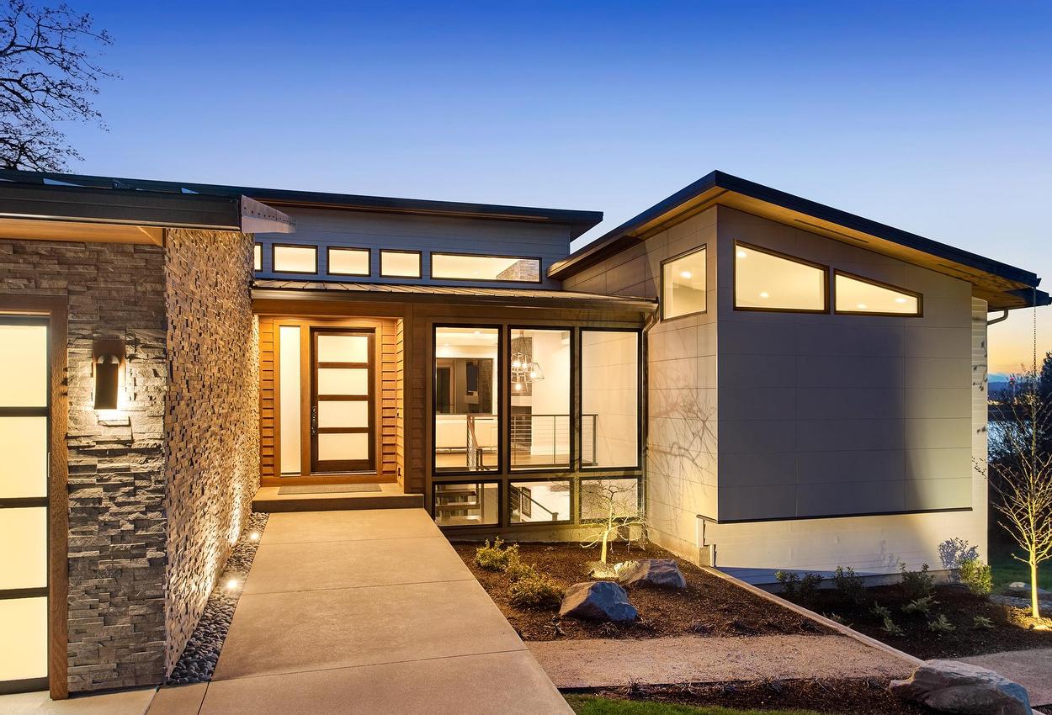Listings
All fields with an asterisk (*) are mandatory.
Invalid email address.
The security code entered does not match.
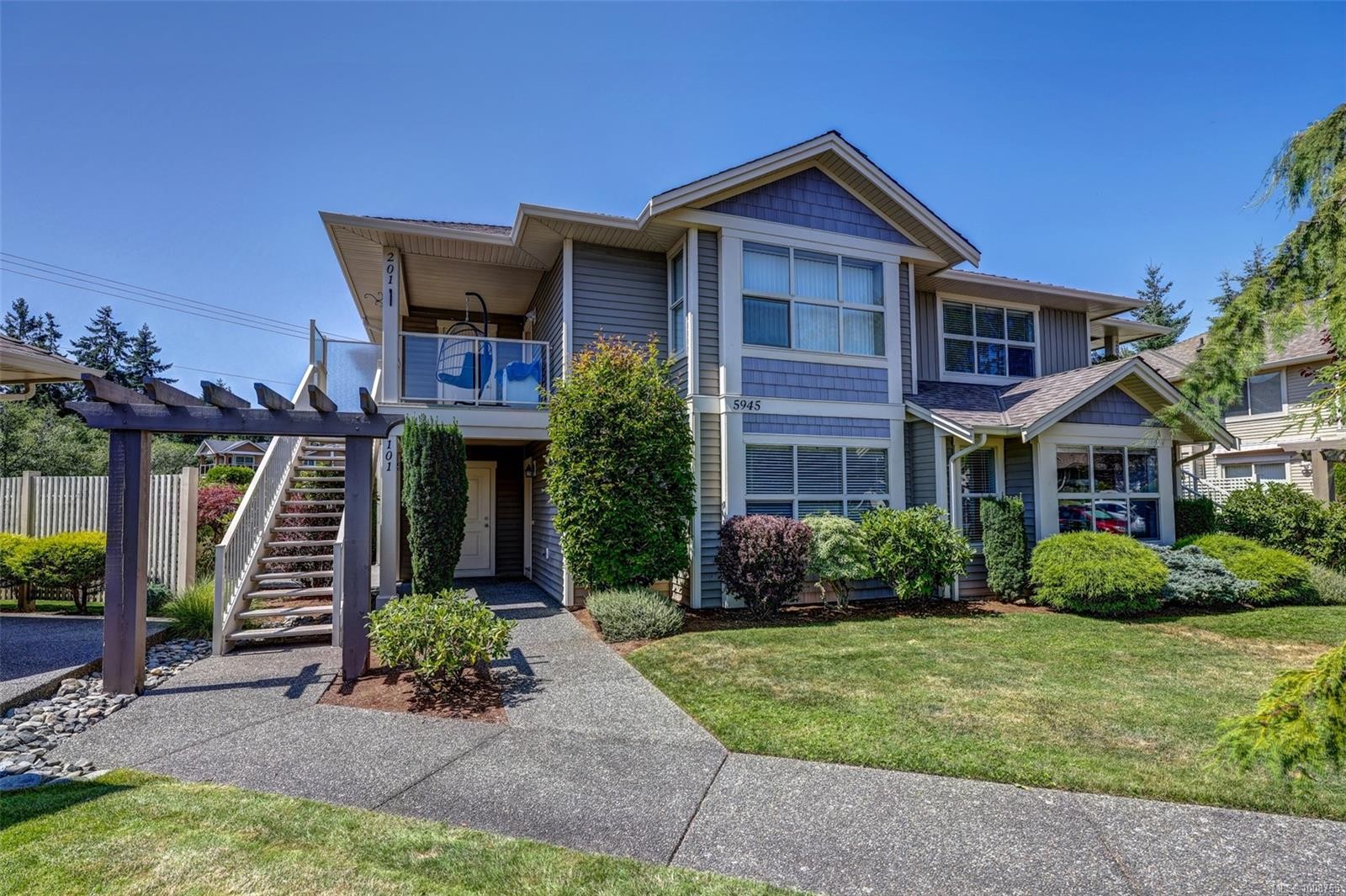
2 Beds
, 2 Baths
5945 Kaden Pl, Nanaimo BC
Listing # 1008755
Nanaimo, City of - Welcome home to Kaden Place ! Nestled on a quiet cul-de-sac in desirabe Uplands North Nanaimo neighbourhood, this well-maintained, move-in-ready 2-bedroom + den ground-floor townhome offers the perfect combination of comfort & convenience. The open plan living & dining features large windows, electrical fireplace, functional kitchen w ss appliances. The flexible den is ideal for a home office or potential third bedroom—opening to a private patio w southern exposure to enjoy light & container gardening. Spacious primary bedroom backs onto green space features a generous closet & private 3-piece ensuite. Parking stall right in front. Additional highlights include storage room w crawlspace. Walkable location just minutes from shopping, dining, transit, North Town Centre, Longwood Station & Oliver Woods Community Centre. Pets & rentals permitted here. All measurements approx. Buyers to verify if deemed important. All data and measurements are approximate; please verify if important.
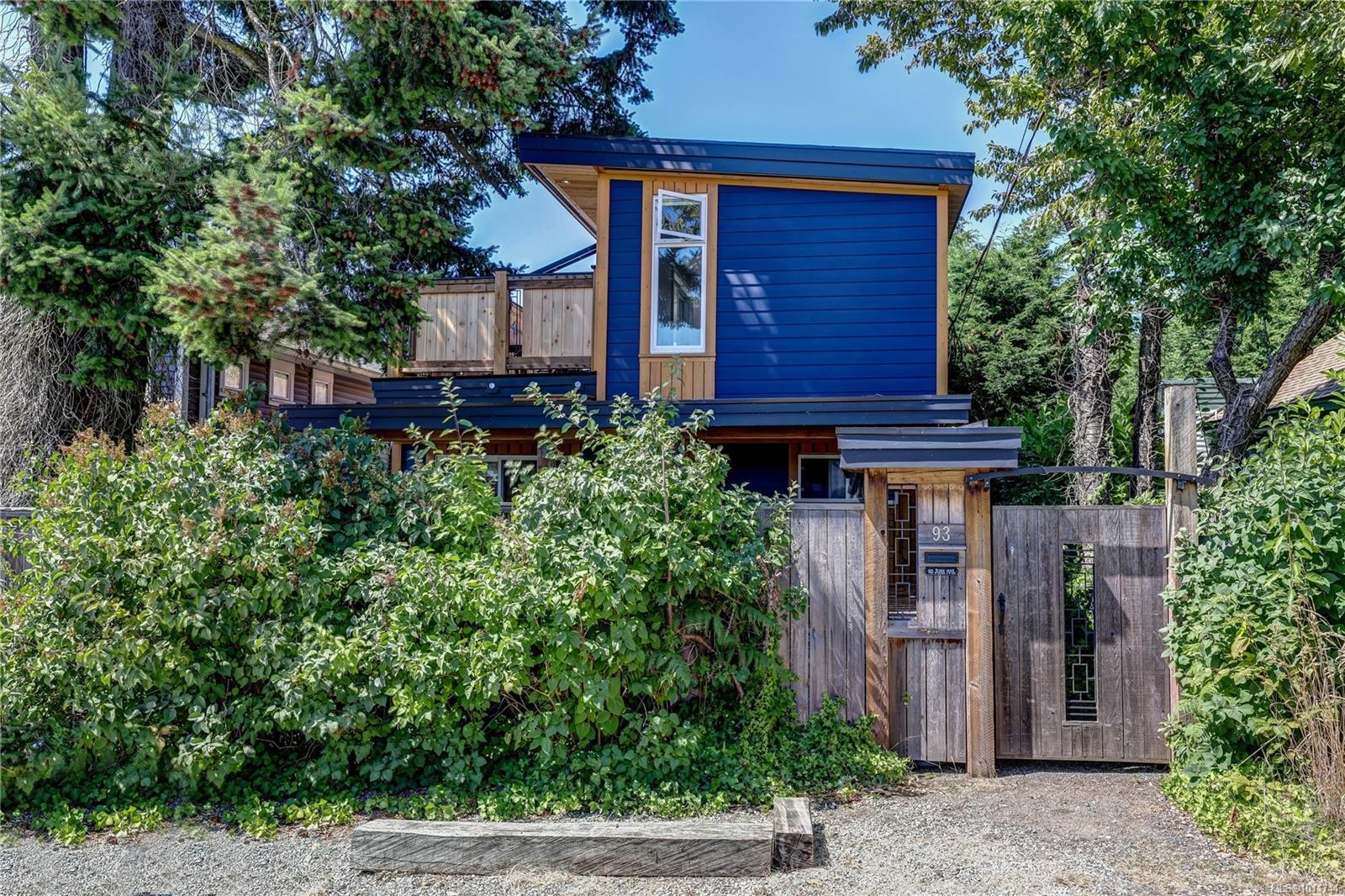
2 Beds
, 2 Baths
93 Ashlar Ave, Nanaimo BC
Listing # 1011741
Nanaimo, City of - Welcome home to an urban oasis! This updated 2-bed, 2-bath home has been thoughtfully renovated from top to bottom, featuring a 2nd floor addition that creates a unique "modern treehouse" feel. The exterior showcases a detailed blend of Hardi & wood trim & siding, setting the tone for the polished contemporary interior with custom tile work & paneling throughout. Primary features private ensuite w step in shower. The true showstopper is the rooftop deck accessed through a spacious family flex room up, offering zen mountain views—your private retreat for morning coffee or watching the sun set over Mt Benson. Detached garage & back lane access to driveway provide additional parking. Patios on either side offer shade or full sun. Great location just a short stroll to Bowen Park, downtown dining & shopping, waterfront walkway & all levels of schooling, including Vancouver Island University. This retreat is the perfect blend of style, location, & design. Don't miss this one-of-a-kind home!
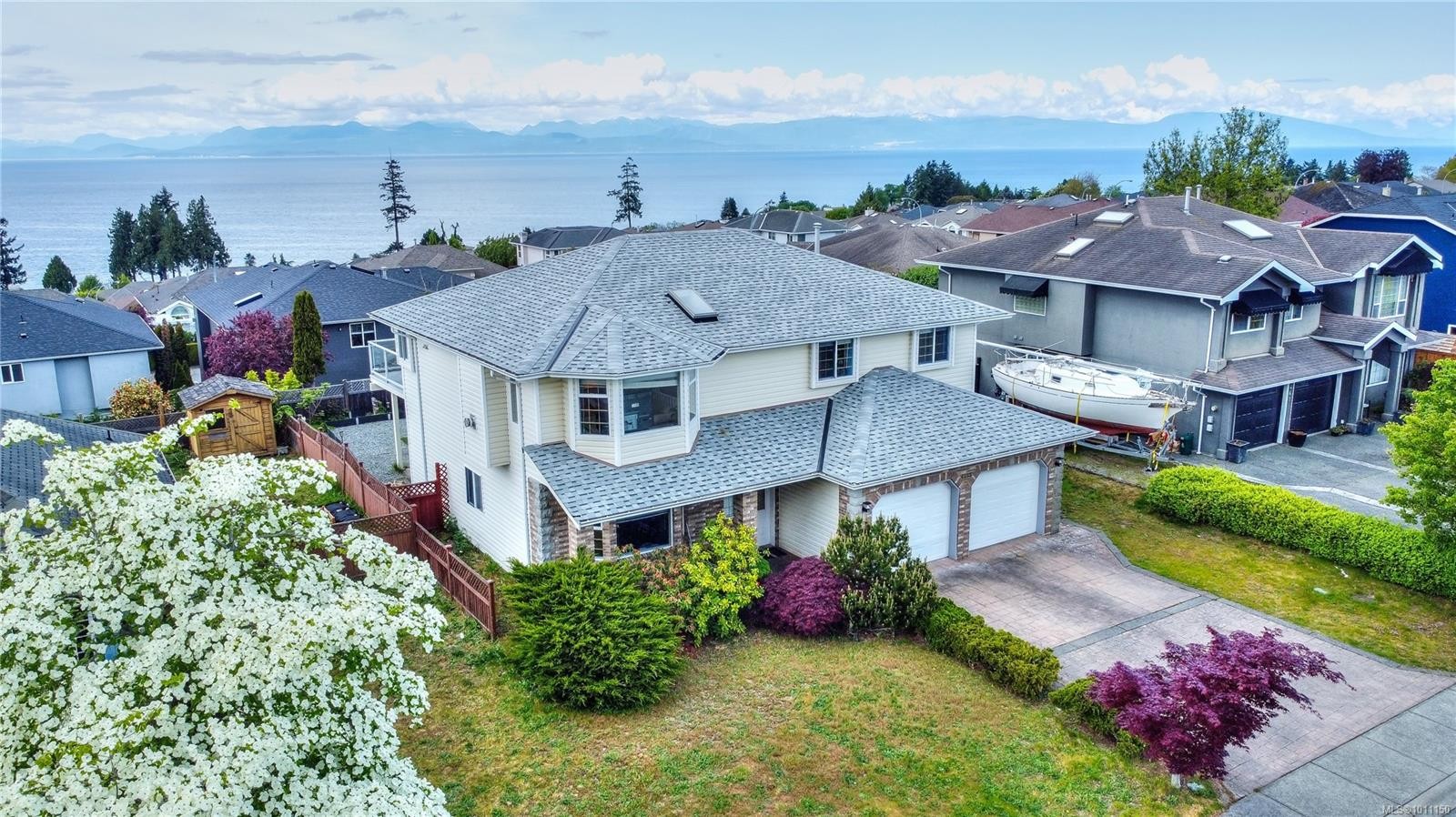
5 Beds
, 3 Baths
6465 LaSalle Rd, Nanaimo BC
Listing # 1011150
Nanaimo, City of - Prepare to be captivated by the breathtaking panoramic views of the Winchelsea Islands and the majestic coastal mainland mountains from this exceptional 5-bedroom 3 bath home in highly sought-after neighbourhood. Start your day with a coffee on the spacious deck, directly accessible from the kitchen, while soaking in the awe-inspiring ocean vistas. Inside, this well-appointed home boasts five generously sized bedrooms, providing ample space for a growing family or visiting guests. The layout is designed for comfortable living primary features private ensuite with soaker tub. Cozy up by the gas fireplace on cooler evenings & appreciate the quality of a newer roof & newer furnace, ensuring comfort & peace of mind. Location is paramount, and this home truly delivers. Walking distance to beaches including Blueback Beach, & a variety of shopping & dining in the north end. Situated in a prime location, this residence offers the perfect blend of luxurious living & unparalleled convenience.

6 Beds
, 4 Baths
3685 Planta Rd, Nanaimo BC
Listing # 999992
Nanaimo, City of - Welcome to Westcoast Island living at its finest! Custom built 5 bedroom home with a 1 bed, main floor level legal poolside Guest Suite on quiet cul-de-sac in desirable Oakridge area of Hammond Bay. Brand new main roof just installed ! 0.4 acre landscaped lot w expansive patio spaces & in-ground swimming pool, surrounded by established hedges & expansive southwest exposure lush back yard. A private retreat to enjoy year round! Double height entry w stunning Swarovski Chrystal chandelier. Gourmet kitchen w spacious central island, ss appliances including 6 burner Wolf range, custom hood, Sub Zero fridge - dining area designed with entertaining in mind. Upstairs you will find guest wing with 3 beds & 4 pc bath. Primary features private balcony w ocean glimpses, ensuite & spacious walk thru closet. Cozy living room main w wood burning fp. RV parking, carport, & ample storage all found here. Too many features to list - must see ! Just minutes to the beaches at Piper’s & Departure Bay.



